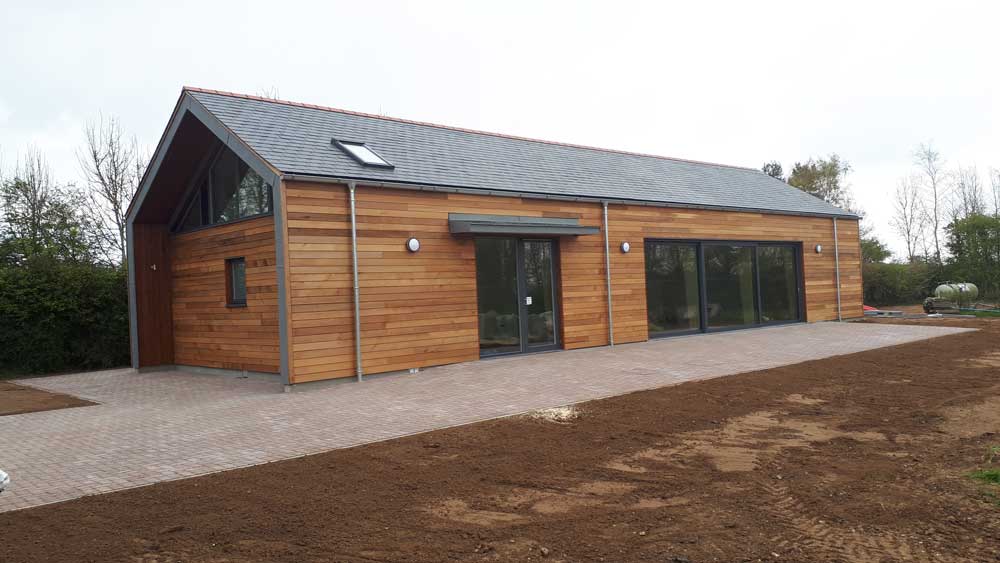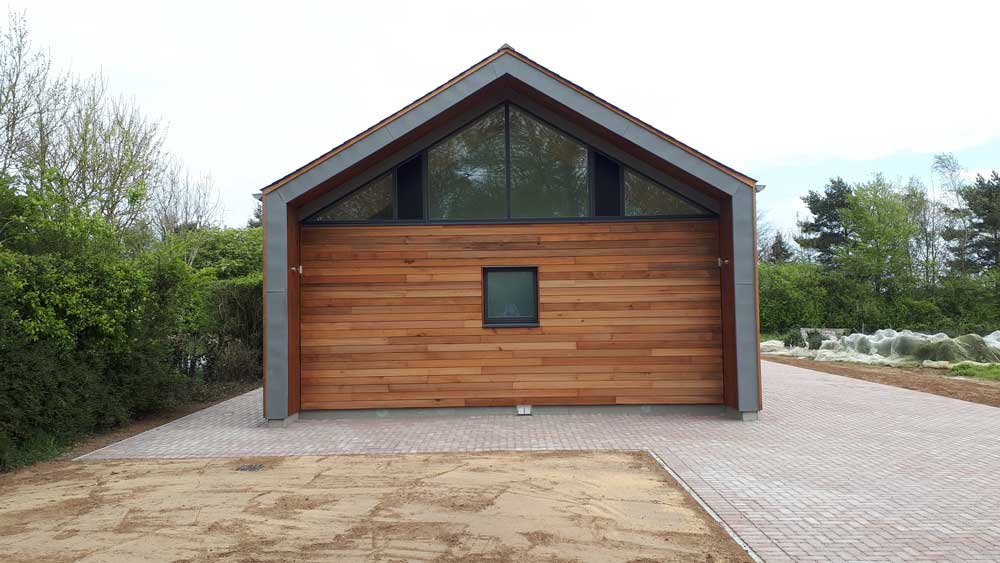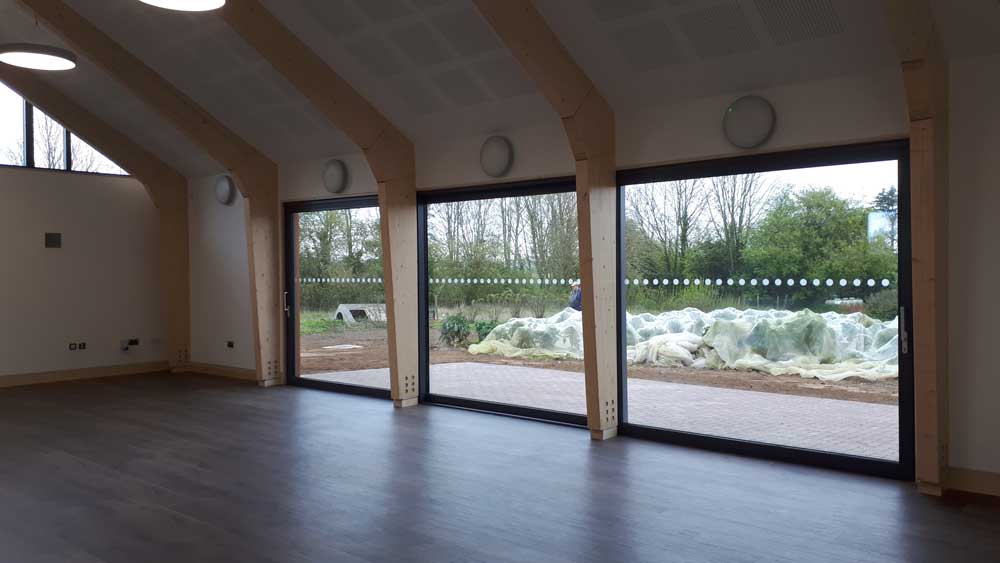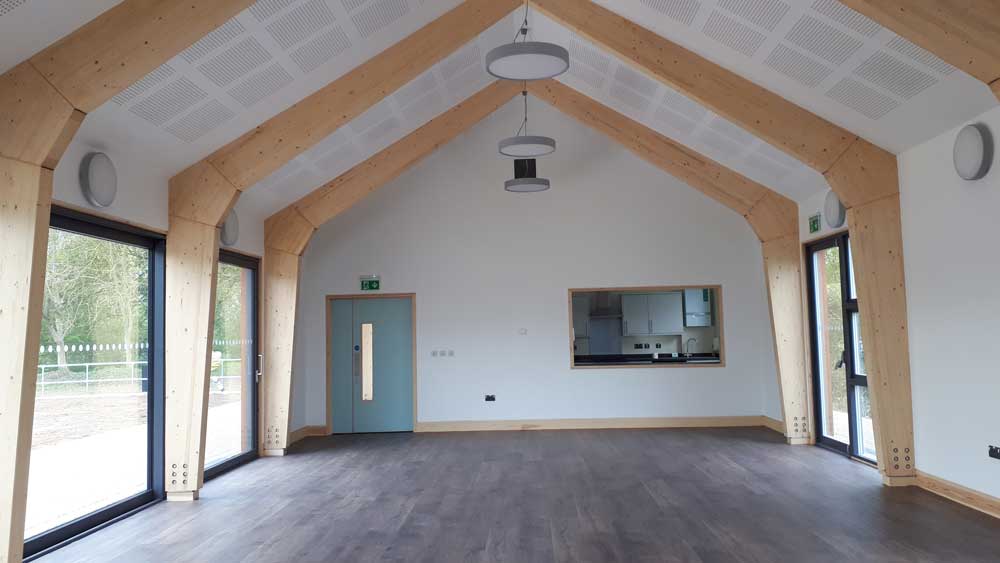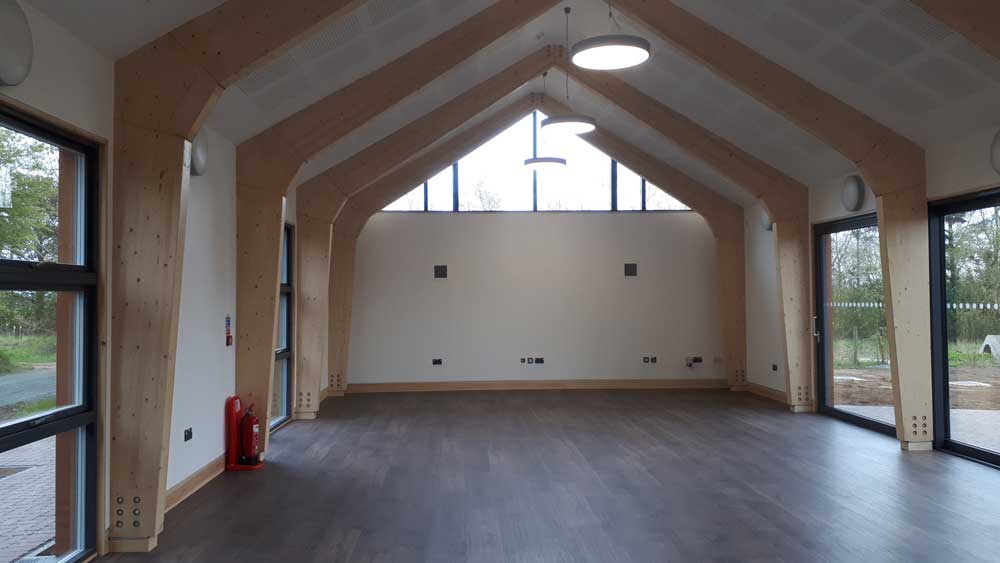Project: Community Centre
Location: Thornage, Norfolk
Services: Architectural Design, Project Management, Principal Designer/CDM Consultant
Sector: Charity
Description:
The building provides a community centre for residents and day service users at a centre for adults with learning disabilities and comprises a multi-purpose hall with kitchen and WC facilities. The building is highly energy efficient and is constructed of a glulam frame with built off-site timber frame wall and roof cassettes which are insulated with recycled newspaper. The walls are clad in cedar boarding with a natural slate roof covering and triple-glazed timber framed windows and doors.

